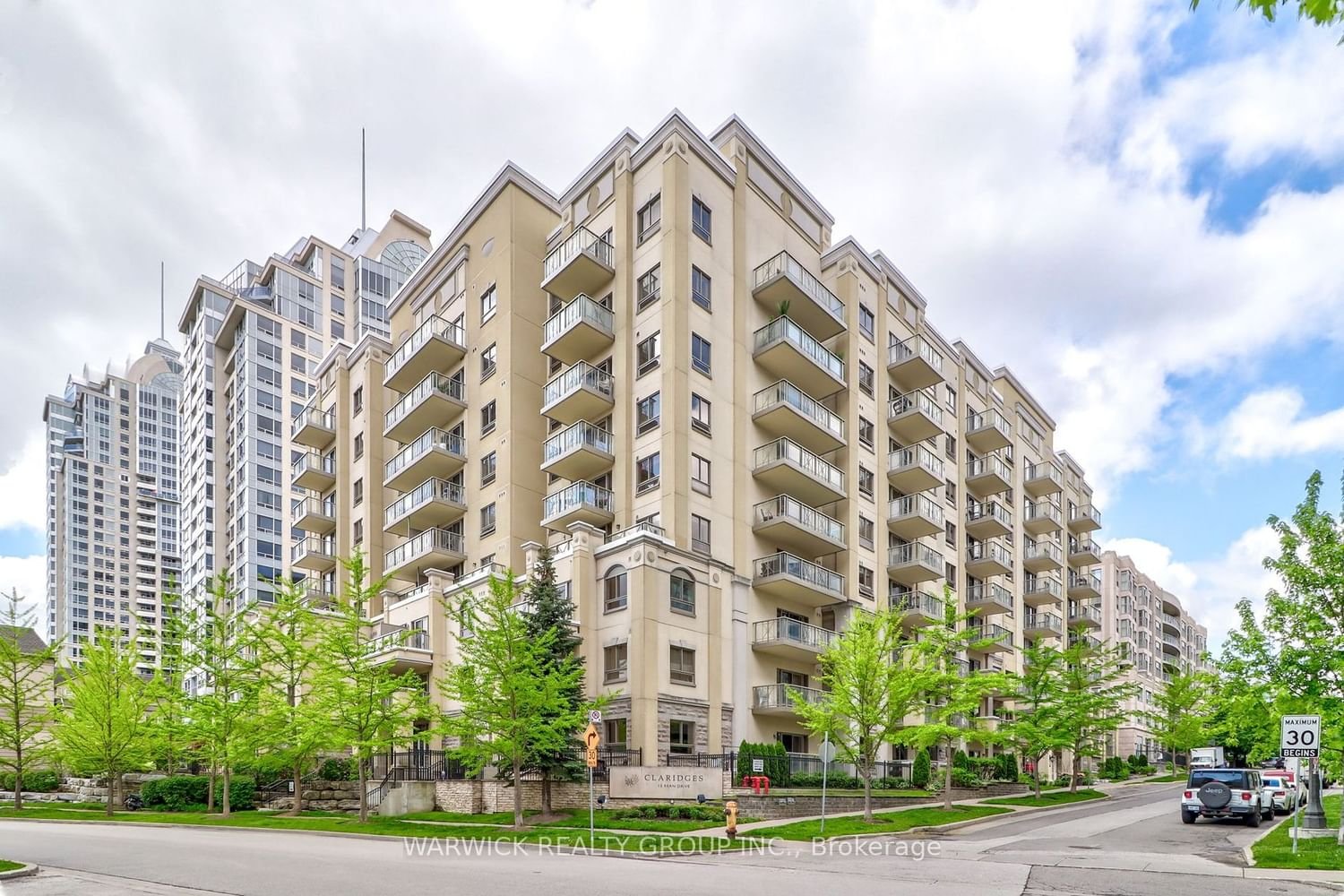$999,000
$*,***,***
2-Bed
2-Bath
1400-1599 Sq. ft
Listed on 5/23/24
Listed by WARWICK REALTY GROUP INC.
Welcome to luxurious living in the heart of Bayview Village, Toronto! This exquisite condo offers an unparalleled blend of elegance and modernity. Boasting a recently renovated interior featuring custom blinds and California closet systems, this unit is bathed in natural light, highlighting the spacious open-concept layout. The gourmet kitchen features high-end stainless steel appliances, quartz countertops and sleek cabinetry, perfect for culinary enthusiasts. The primary bedroom features a walk-in closet and ensuite bathroom. Enjoy the convenience of the condo amenities including a private roof top garden and library. Nestled in a vibrant community, you'll be just steps away from upscale shopping, fine dining and parks. With easy access to public transit and major highways, this unit combines the features of townhome living all on one level providing the perfect balance of tranquility and urban convenience.
Newer stainless steel fridge, stove, microwave/fan, built-in dishwasher, washer and dryer. Included parking and locker. Approx 1450 sq ft.
C8365396
Condo Apt, Apartment
1400-1599
6
2
2
1
Underground
1
Owned
Central Air
N
Concrete, Stucco/Plaster
Heat Pump
N
Terr
$3,631.10 (2023)
TSCC
1841
Ne
Owned
Restrict
Maple Ridge Community Management
1
Y
Y
Y
Y
$1177.87
